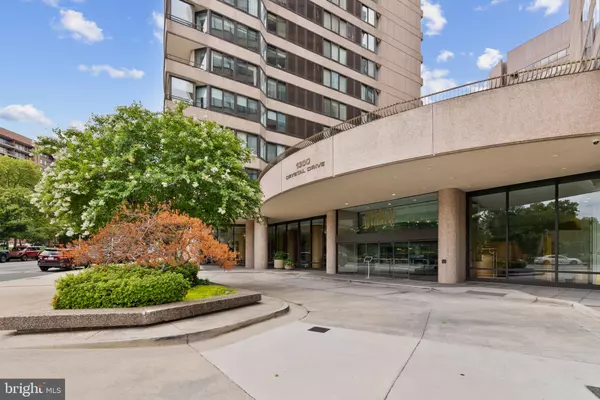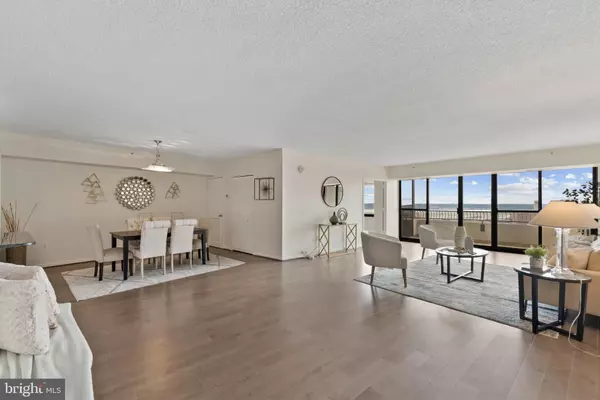1300 CRYSTAL DR #1606S Arlington, VA 22202
UPDATED:
11/28/2024 10:59 PM
Key Details
Property Type Condo
Sub Type Condo/Co-op
Listing Status Active
Purchase Type For Sale
Square Footage 2,139 sqft
Price per Sqft $432
Subdivision Crystal Gateway
MLS Listing ID VAAR2047340
Style Contemporary
Bedrooms 3
Full Baths 2
Half Baths 1
Condo Fees $1,580/mo
HOA Y/N N
Abv Grd Liv Area 2,139
Originating Board BRIGHT
Year Built 1981
Annual Tax Amount $9,412
Tax Year 2024
Property Description
the Potomac River and relax at the end of day watching the moonrise. Step back inside to find
an exceptional open space floor plan that will inspire the creative designer in you with 3
bedrooms, 2.5 baths, and expansive hardwood flooring. The large modern kitchen
features stainless steel appliances and granite countertops, while the master suite offers a
serene retreat complete with a walk-in closet and ensuite bathroom brightened by wall mirrors
and marble.
Amenities at Crystal Gateway Condominium include indoor and outdoor pools, sauna, fitness
center, BBQ areas, a library, and spacious party room. Enjoy the convenience, friendliness and
security of 24/7 front desk concierge service, reserved underground parking, and additional
climate-controlled storage.
If location is your priority, a vibrant community awaits just outside your door. Within walking
distance, dining, shopping, exercise and entertainment beckon. Long Bridge Park and the
exciting new National Landing Water Park offer endless opportunities, along with easy access to
walking and biking trails. Amazon HQ2, the Crystal City Metro, VRE, Reagan National Airport,
the Pentagon, and the new Virginia Tech campus are only minutes away. With easy access to
major highways and a walk or subway ride to Reagan National Airport, this condo is truly an
exceptional and convenient home to launch your adventures.
**Agent related to Owner
Location
State VA
County Arlington
Zoning C-O
Rooms
Main Level Bedrooms 3
Interior
Hot Water Electric
Cooling Central A/C
Equipment Built-In Microwave, Disposal, Dryer, Exhaust Fan, Oven/Range - Electric, Refrigerator, Washer, Dishwasher
Fireplace N
Appliance Built-In Microwave, Disposal, Dryer, Exhaust Fan, Oven/Range - Electric, Refrigerator, Washer, Dishwasher
Heat Source Electric
Exterior
Parking Features Underground, Inside Access
Garage Spaces 1.0
Amenities Available Common Grounds, Concierge, Elevator, Exercise Room, Fitness Center, Library, Meeting Room, Party Room, Picnic Area, Pool - Indoor, Pool - Outdoor, Reserved/Assigned Parking, Sauna, Security, Swimming Pool
Water Access N
Accessibility None
Total Parking Spaces 1
Garage Y
Building
Story 1
Unit Features Hi-Rise 9+ Floors
Sewer Public Sewer
Water Public
Architectural Style Contemporary
Level or Stories 1
Additional Building Above Grade, Below Grade
New Construction N
Schools
School District Arlington County Public Schools
Others
Pets Allowed N
HOA Fee Include Common Area Maintenance,Pool(s),Recreation Facility,Sauna,Snow Removal,Trash
Senior Community No
Tax ID 34-024-236
Ownership Condominium
Special Listing Condition Standard

GET MORE INFORMATION





