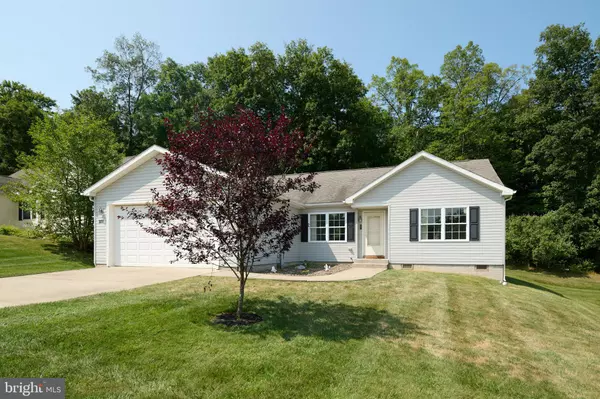251 TIMBERWOOD TRL Centre Hall, PA 16828
UPDATED:
10/31/2024 09:10 PM
Key Details
Property Type Condo
Sub Type Condo/Co-op
Listing Status Pending
Purchase Type For Sale
Square Footage 1,484 sqft
Price per Sqft $168
Subdivision Nittany Grove
MLS Listing ID PACE2511190
Style Ranch/Rambler
Bedrooms 3
Full Baths 2
Condo Fees $340/mo
HOA Y/N N
Abv Grd Liv Area 1,484
Originating Board BRIGHT
Year Built 2012
Annual Tax Amount $3,356
Tax Year 2023
Property Description
Location
State PA
County Centre
Area Harris Twp (16425)
Zoning A
Rooms
Other Rooms Living Room, Dining Room, Primary Bedroom, Bedroom 2, Bedroom 3, Kitchen, Laundry, Primary Bathroom
Main Level Bedrooms 3
Interior
Interior Features Carpet, Ceiling Fan(s), Combination Kitchen/Dining, Kitchen - Eat-In, Kitchen - Island, Primary Bath(s), Bathroom - Tub Shower, Walk-in Closet(s)
Hot Water Electric
Heating Heat Pump(s)
Cooling Central A/C
Flooring Carpet, Vinyl
Inclusions Refrigerator, Range, Microhood, Dishwasher, Washer & Dryer
Equipment Dryer, Dishwasher, Microwave, Refrigerator, Washer
Fireplace N
Window Features Double Pane,Energy Efficient,Insulated,Low-E,Screens
Appliance Dryer, Dishwasher, Microwave, Refrigerator, Washer
Heat Source Electric
Laundry Main Floor
Exterior
Exterior Feature Deck(s)
Parking Features Garage - Front Entry
Garage Spaces 4.0
Amenities Available Common Grounds
Water Access N
Roof Type Shingle
Street Surface Black Top
Accessibility None
Porch Deck(s)
Road Frontage HOA
Attached Garage 2
Total Parking Spaces 4
Garage Y
Building
Lot Description Backs to Trees
Story 1
Foundation Crawl Space
Sewer Private Sewer
Water Private/Community Water
Architectural Style Ranch/Rambler
Level or Stories 1
Additional Building Above Grade, Below Grade
Structure Type Dry Wall
New Construction N
Schools
Elementary Schools Mount Nittany
Middle Schools Mount Nittany
High Schools State College Area
School District State College Area
Others
Pets Allowed Y
HOA Fee Include Sewer,Trash,Water,Lawn Maintenance,Common Area Maintenance,Insurance,Road Maintenance
Senior Community No
Tax ID 25-005-,014A,0251-
Ownership Condominium
Acceptable Financing Cash, Conventional, FHA, VA
Listing Terms Cash, Conventional, FHA, VA
Financing Cash,Conventional,FHA,VA
Special Listing Condition Standard
Pets Allowed Cats OK, Dogs OK, Number Limit

GET MORE INFORMATION





