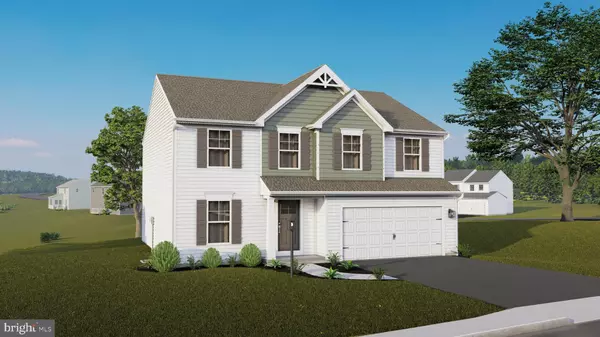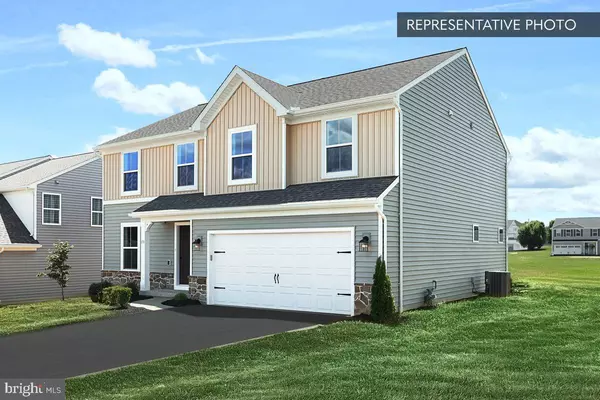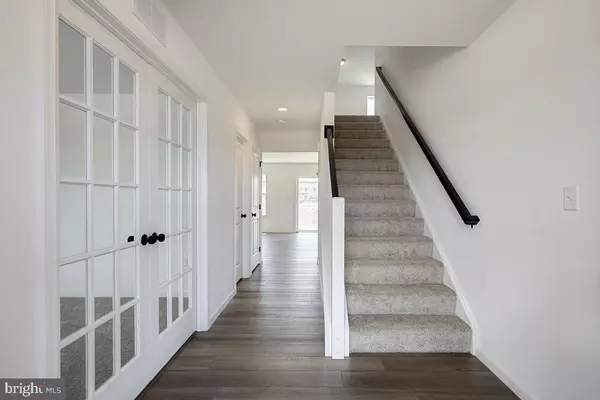BLACK CHERRY FLOOR PLAN AT STONE MILL ESTATES Duncannon, PA 17020

UPDATED:
12/03/2024 06:55 PM
Key Details
Property Type Single Family Home
Sub Type Detached
Listing Status Active
Purchase Type For Sale
Square Footage 2,362 sqft
Price per Sqft $155
Subdivision Stone Mill Estates
MLS Listing ID PAPY2006214
Style Traditional
Bedrooms 4
Full Baths 2
Half Baths 1
HOA Fees $225/ann
HOA Y/N Y
Abv Grd Liv Area 2,362
Originating Board BRIGHT
Year Built 2024
Tax Year 2024
Property Description
Welcome Home to the Black Cherry Floorplan! This stunning 2-story home with a 2-car garage offers comfort and style. The open kitchen flows into the inviting breakfast area and family room, perfect for entertaining or relaxing. Enjoy a spacious walk-in pantry and a flex space downstairs. Upstairs, the owner's suite boasts a private bathroom and walk-in closet. Three additional bedrooms and a full bathroom provide ample space. A generous loft area offers more possibilities, and a dedicated laundry area makes chores easy. The unfinished basement is ready for your personal touch. Don't miss your chance!
This is the Base Price of this model. Additional features and upgrades will increase the price.
The photos in this listing are of the same model as the home for sale but may show upgrades and features not included in the actual property.
Location
State PA
County Perry
Area Penn Twp (150210)
Zoning R
Rooms
Other Rooms Kitchen, Family Room
Basement Full, Interior Access, Unfinished
Interior
Interior Features Breakfast Area, Carpet, Combination Dining/Living, Combination Kitchen/Dining, Combination Kitchen/Living, Family Room Off Kitchen, Floor Plan - Open, Kitchen - Island, Primary Bath(s), Recessed Lighting, Bathroom - Stall Shower, Bathroom - Tub Shower, Walk-in Closet(s)
Hot Water Electric
Heating Forced Air, Heat Pump(s), Programmable Thermostat
Cooling Central A/C, Heat Pump(s), Programmable Thermostat
Flooring Carpet, Vinyl
Inclusions Oven/Range, Dishwasher, Microwave & Disposal
Equipment Dishwasher, Disposal, Energy Efficient Appliances, Microwave, Oven/Range - Electric
Window Features Double Pane,Energy Efficient,Low-E,Screens,Vinyl Clad
Appliance Dishwasher, Disposal, Energy Efficient Appliances, Microwave, Oven/Range - Electric
Heat Source Electric
Laundry Hookup
Exterior
Parking Features Garage - Front Entry, Inside Access, Built In
Garage Spaces 4.0
Utilities Available Electric Available, Cable TV Available, Natural Gas Available, Sewer Available, Under Ground, Water Available
Water Access N
Roof Type Architectural Shingle,Asphalt,Fiberglass
Accessibility None
Attached Garage 2
Total Parking Spaces 4
Garage Y
Building
Story 2
Foundation Concrete Perimeter, Passive Radon Mitigation
Sewer Public Sewer
Water Public
Architectural Style Traditional
Level or Stories 2
Additional Building Above Grade, Below Grade
Structure Type Dry Wall
New Construction Y
Schools
High Schools Susquenita
School District Susquenita
Others
HOA Fee Include Common Area Maintenance
Senior Community No
Tax ID NO TAX RECORD
Ownership Fee Simple
SqFt Source Estimated
Security Features Carbon Monoxide Detector(s),Smoke Detector
Acceptable Financing Conventional, FHA, Cash, VA, Bank Portfolio, USDA
Listing Terms Conventional, FHA, Cash, VA, Bank Portfolio, USDA
Financing Conventional,FHA,Cash,VA,Bank Portfolio,USDA
Special Listing Condition Standard

GET MORE INFORMATION





