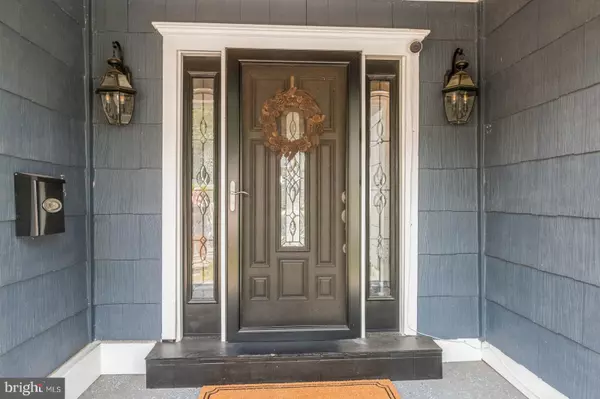94 BRYANT RD Turnersville, NJ 08012
UPDATED:
11/13/2024 06:40 AM
Key Details
Property Type Single Family Home
Sub Type Detached
Listing Status Active
Purchase Type For Sale
Square Footage 3,791 sqft
Price per Sqft $150
Subdivision Wedgewood
MLS Listing ID NJGL2045268
Style Bi-level
Bedrooms 4
Full Baths 2
Half Baths 2
HOA Y/N N
Abv Grd Liv Area 2,591
Originating Board BRIGHT
Year Built 1967
Annual Tax Amount $10,848
Tax Year 2024
Lot Size 10,276 Sqft
Acres 0.24
Lot Dimensions 75.00 x 137.00
Property Description
An executive home awaits you in the prestigious Wedgewood Development of Washington Township. This residence boasts over 3,200 square feet of living space, featuring an open floor plan perfect for modern living.
The heart of the home is the newly renovated kitchen, completed in 2023, with stunning new white cabinets, granite countertops, a custom 8-foot peninsula, and custom kitchen windows.
The living spaces are enhanced by custom tray ceilings in three of the bedrooms, while the master bedroom stands out with its unique spiral staircase, providing convenient access to the lower level and garage.
The family room is both functional and stylish, with water-resistant vinyl planking, built-in storage, and its own powder room. New stairs offer easy access to the attic for additional storage.
Outside, a spacious composite deck, over 650 square feet, awaits your enjoyment, providing an ideal space for relaxation and entertainment. The home also features leased solar panels, contributing to its energy efficiency.
While the fireplace is sold as-is, Plus the solar panels are leased. the home's numerous updates and luxurious features make it a must-see property.
Location
State NJ
County Gloucester
Area Washington Twp (20818)
Zoning PR1
Rooms
Other Rooms Living Room, Dining Room, Primary Bedroom, Bedroom 2, Bedroom 3, Bedroom 4, Kitchen, Family Room, Laundry, Storage Room
Main Level Bedrooms 4
Interior
Interior Features Additional Stairway, Built-Ins, Attic, Combination Kitchen/Dining, Floor Plan - Open, Recessed Lighting, Spiral Staircase, Walk-in Closet(s)
Hot Water Natural Gas
Heating Forced Air
Cooling Central A/C
Flooring Ceramic Tile, Engineered Wood
Fireplaces Number 1
Fireplaces Type Electric
Inclusions All appliances are as is. Washer and dryer are negotiable
Fireplace Y
Heat Source Natural Gas
Laundry Lower Floor
Exterior
Parking Features Inside Access, Garage - Front Entry
Garage Spaces 2.0
Fence Rear
Utilities Available Cable TV
Water Access N
Roof Type Shingle
Accessibility None
Attached Garage 2
Total Parking Spaces 2
Garage Y
Building
Story 2
Foundation Concrete Perimeter
Sewer Public Sewer
Water Public
Architectural Style Bi-level
Level or Stories 2
Additional Building Above Grade, Below Grade
Structure Type Tray Ceilings
New Construction N
Schools
Elementary Schools Bells
Middle Schools Chestnut Ridge
High Schools Washington Twp. H.S.
School District Washington Township Public Schools
Others
Senior Community No
Tax ID 18-00195 01-00068
Ownership Fee Simple
SqFt Source Estimated
Acceptable Financing Cash, Conventional, FHA, VA
Listing Terms Cash, Conventional, FHA, VA
Financing Cash,Conventional,FHA,VA
Special Listing Condition Standard

GET MORE INFORMATION





