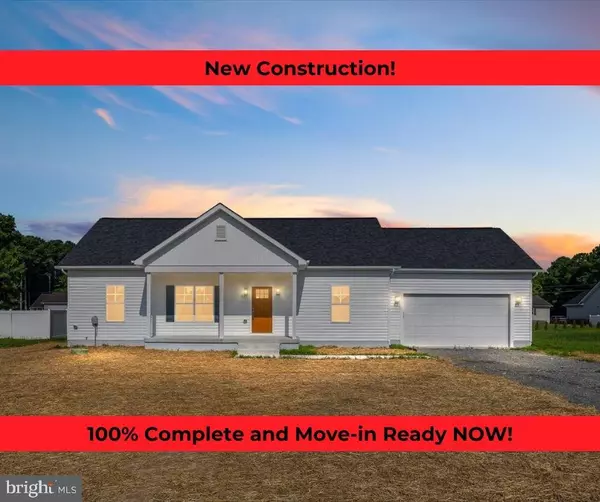823 ROYAL WAY Montross, VA 22520
UPDATED:
10/11/2024 04:00 PM
Key Details
Property Type Single Family Home
Sub Type Detached
Listing Status Active
Purchase Type For Sale
Square Footage 1,312 sqft
Price per Sqft $259
Subdivision Cabin Point / Glebe Harbor
MLS Listing ID VAWE2007048
Style Ranch/Rambler
Bedrooms 3
Full Baths 2
HOA Y/N N
Abv Grd Liv Area 1,312
Originating Board BRIGHT
Year Built 2024
Annual Tax Amount $98
Tax Year 2017
Property Description
NEW CONSTRUCTION! Welcome to the beautiful "Graham" model. Not your typical "builder basic" home, this comfortable and spacious rambler boasts several upgrades that set it apart from the rest. Step inside and notice: * Gourmet Kitchen: Sleek granite countertops, GE stainless steel appliances, all wood cabinetry, drawers with dovetail joints, soft close cabinets, and upgraded sink & faucet * Spacious Master Suite: Large walk-in closet and spa-inspired en-suite bathroom with dual sink vanity * No Corners Cut: Certain-Teed shingles on roof, encapsulated & conditioned crawl space, garage with drywall, paint, and garage door opener, concrete front porch, & a rear deck * Expansive Great Room: Low maintenance LVP flooring throughout, an abundance of natural light, and beautiful wainscotting adoring the walls * Fantastic Mud Room: The open, sunny living space is separated from the attached 2-car garage by a dedicated laundry/mud room that features extra storage space and a pantry. This exceptional rambler offers the perfect blend of style, comfort, and convenience, making it the ultimate dream home. The Cabin Point - Glebe Harbor neighborhood is a picturesque, beachy riverside community set along the Potomac River. Located in Montross, Virginia, a haven for those seeking a slower, relaxed lifestyle amidst natural beauty and warm community spirit. CP-GH offers a community pool, tennis courts, club house, beach access, boat ramp, and more. Come and soak up the sun, charm, and serenity! Agent related to owner.
**QUICK MOVE-IN HOMES AVAILABLE! IMMEDIATE DELIVERY – HOMES ARE 100% COMPLETE AND READY FOR DELIVERY! CHOOSE FROM AMONG 5 HOMESITES!**
Location
State VA
County Westmoreland
Zoning NONE LISTED
Rooms
Main Level Bedrooms 3
Interior
Interior Features Breakfast Area, Ceiling Fan(s), Dining Area, Entry Level Bedroom, Family Room Off Kitchen, Floor Plan - Open, Kitchen - Island, Pantry, Primary Bath(s), Recessed Lighting, Upgraded Countertops, Wainscotting, Walk-in Closet(s)
Hot Water Electric
Heating Heat Pump(s)
Cooling Heat Pump(s)
Flooring Luxury Vinyl Plank
Equipment Built-In Microwave, Dishwasher, Disposal, Oven/Range - Electric, Refrigerator, Stainless Steel Appliances, Washer/Dryer Hookups Only, Water Heater
Fireplace N
Appliance Built-In Microwave, Dishwasher, Disposal, Oven/Range - Electric, Refrigerator, Stainless Steel Appliances, Washer/Dryer Hookups Only, Water Heater
Heat Source Electric
Exterior
Exterior Feature Porch(es), Deck(s)
Parking Features Garage - Front Entry, Garage Door Opener, Inside Access
Garage Spaces 2.0
Amenities Available Basketball Courts, Beach, Boat Ramp, Club House, Common Grounds, Picnic Area, Pool - Outdoor, Swimming Pool, Tennis Courts, Tot Lots/Playground, Water/Lake Privileges
Water Access N
Roof Type Architectural Shingle
Accessibility None
Porch Porch(es), Deck(s)
Attached Garage 2
Total Parking Spaces 2
Garage Y
Building
Story 1
Foundation Crawl Space
Sewer Public Sewer
Water Public
Architectural Style Ranch/Rambler
Level or Stories 1
Additional Building Above Grade, Below Grade
New Construction Y
Schools
School District Westmoreland County Public Schools
Others
Senior Community No
Tax ID 25B2 2 3
Ownership Fee Simple
SqFt Source Estimated
Special Listing Condition Standard

GET MORE INFORMATION





