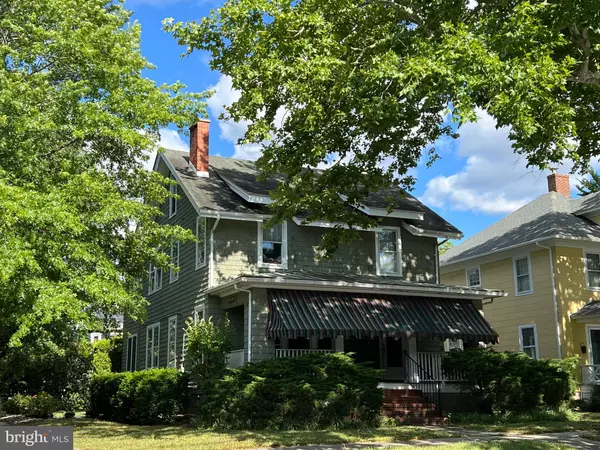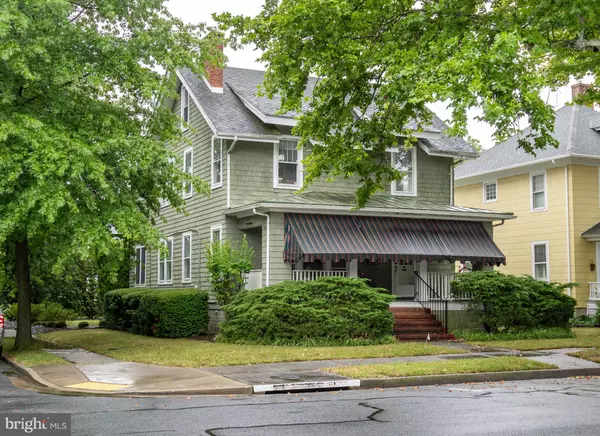300 S AURORA ST Easton, MD 21601
UPDATED:
11/21/2024 06:43 PM
Key Details
Property Type Single Family Home
Sub Type Detached
Listing Status Active
Purchase Type For Sale
Square Footage 2,967 sqft
Price per Sqft $201
Subdivision Easton
MLS Listing ID MDTA2008386
Style Craftsman
Bedrooms 4
Full Baths 2
Half Baths 1
HOA Y/N N
Abv Grd Liv Area 2,967
Originating Board BRIGHT
Year Built 1920
Annual Tax Amount $4,481
Tax Year 2024
Lot Size 5,500 Sqft
Acres 0.13
Property Description
Location
State MD
County Talbot
Zoning R
Rooms
Other Rooms Living Room, Dining Room, Primary Bedroom, Bedroom 2, Bedroom 3, Kitchen, Family Room, Basement, Foyer, Office, Primary Bathroom, Full Bath, Half Bath
Basement Interior Access, Outside Entrance, Unfinished
Interior
Interior Features Crown Moldings, Wood Floors, Floor Plan - Traditional, Formal/Separate Dining Room, Attic, Attic/House Fan, Ceiling Fan(s), Family Room Off Kitchen, Primary Bath(s), Pantry, Bathroom - Stall Shower, Walk-in Closet(s)
Hot Water Natural Gas
Heating Forced Air, Heat Pump(s), Zoned
Cooling Ceiling Fan(s), Central A/C, Zoned
Flooring Wood
Fireplaces Number 1
Fireplaces Type Insert
Equipment Refrigerator, Stove, Exhaust Fan, Dishwasher, Washer, Dryer, Range Hood, Oven/Range - Gas
Furnishings No
Fireplace Y
Appliance Refrigerator, Stove, Exhaust Fan, Dishwasher, Washer, Dryer, Range Hood, Oven/Range - Gas
Heat Source Natural Gas, Electric
Laundry Has Laundry, Washer In Unit, Dryer In Unit
Exterior
Exterior Feature Deck(s), Porch(es)
Water Access N
Accessibility Other
Porch Deck(s), Porch(es)
Road Frontage City/County
Garage N
Building
Lot Description Corner
Story 2
Foundation Other
Sewer Public Sewer
Water Public
Architectural Style Craftsman
Level or Stories 2
Additional Building Above Grade, Below Grade
New Construction N
Schools
School District Talbot County Public Schools
Others
Senior Community No
Tax ID 2101014404
Ownership Fee Simple
SqFt Source Assessor
Special Listing Condition Standard

GET MORE INFORMATION





