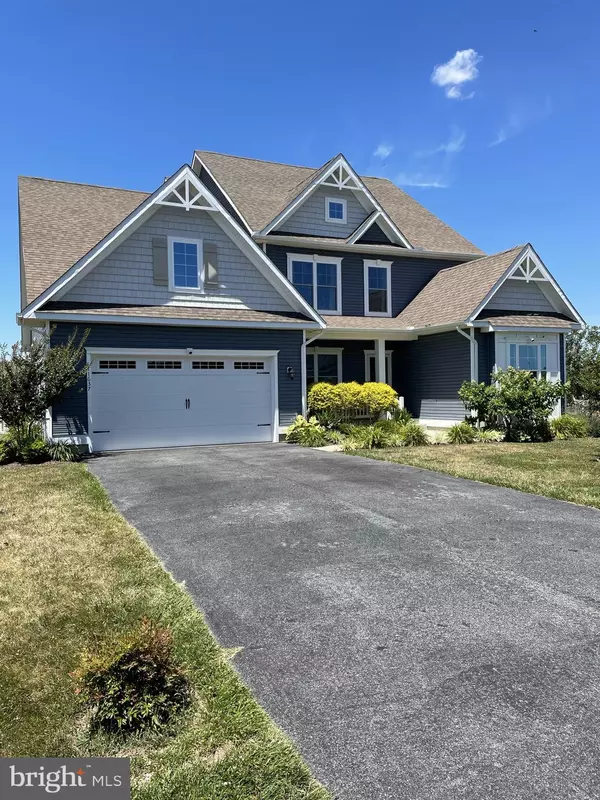11637 DIAMOND LN Ellendale, DE 19941
UPDATED:
10/14/2024 10:54 PM
Key Details
Property Type Single Family Home
Sub Type Detached
Listing Status Active
Purchase Type For Sale
Square Footage 3,268 sqft
Price per Sqft $177
Subdivision Sandstone
MLS Listing ID DESU2066134
Style Contemporary
Bedrooms 6
Full Baths 3
HOA Fees $144/qua
HOA Y/N Y
Abv Grd Liv Area 3,268
Originating Board BRIGHT
Year Built 2014
Annual Tax Amount $2,060
Tax Year 2023
Lot Size 0.500 Acres
Acres 0.5
Lot Dimensions 104.00 x 196.00
Property Description
Location
State DE
County Sussex
Area Cedar Creek Hundred (31004)
Zoning AR-2
Rooms
Other Rooms Living Room, Dining Room, Primary Bedroom, Bedroom 2, Bedroom 3, Bedroom 4, Bedroom 5, Kitchen, Foyer, Breakfast Room, Sun/Florida Room, Laundry, Loft, Storage Room, Bedroom 6, Bathroom 2, Bathroom 3, Primary Bathroom
Main Level Bedrooms 3
Interior
Interior Features Breakfast Area, Carpet, Ceiling Fan(s), Central Vacuum, Chair Railings, Entry Level Bedroom, Formal/Separate Dining Room, Kitchen - Island, Pantry, Primary Bath(s), Recessed Lighting, Sound System, Bathroom - Stall Shower, Bathroom - Tub Shower, Walk-in Closet(s), Bar
Hot Water Tankless
Heating Heat Pump - Gas BackUp
Cooling Central A/C
Flooring Carpet, Ceramic Tile, Engineered Wood
Fireplaces Number 1
Fireplaces Type Gas/Propane, Mantel(s), Fireplace - Glass Doors
Equipment Central Vacuum, Cooktop, Dishwasher, Disposal, Dryer - Electric, Dryer - Front Loading, ENERGY STAR Refrigerator, Icemaker, Microwave, Oven - Double, Oven/Range - Electric, Stainless Steel Appliances, Water Heater - Tankless, Washer
Furnishings No
Fireplace Y
Window Features Double Hung,Low-E
Appliance Central Vacuum, Cooktop, Dishwasher, Disposal, Dryer - Electric, Dryer - Front Loading, ENERGY STAR Refrigerator, Icemaker, Microwave, Oven - Double, Oven/Range - Electric, Stainless Steel Appliances, Water Heater - Tankless, Washer
Heat Source Propane - Leased
Laundry Has Laundry, Main Floor
Exterior
Exterior Feature Deck(s), Porch(es)
Parking Features Garage - Front Entry, Garage Door Opener
Garage Spaces 4.0
Fence Vinyl
Water Access N
Roof Type Architectural Shingle
Street Surface Paved
Accessibility None
Porch Deck(s), Porch(es)
Road Frontage HOA
Attached Garage 2
Total Parking Spaces 4
Garage Y
Building
Lot Description Cleared, Front Yard, Rear Yard, Landscaping, Level, Road Frontage, Corner
Story 2
Foundation Crawl Space
Sewer Low Pressure Pipe (LPP), Capping Fill
Water Well
Architectural Style Contemporary
Level or Stories 2
Additional Building Above Grade
Structure Type Dry Wall
New Construction N
Schools
School District Milford
Others
Senior Community No
Tax ID 230-21.00-1303.00
Ownership Fee Simple
SqFt Source Assessor
Security Features Carbon Monoxide Detector(s),Security System,Smoke Detector,Surveillance Sys
Acceptable Financing Cash, Conventional
Horse Property N
Listing Terms Cash, Conventional
Financing Cash,Conventional
Special Listing Condition Standard

GET MORE INFORMATION





