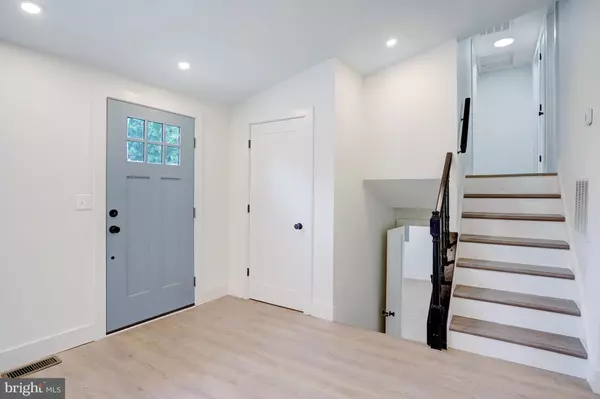814 AVIS DR Upper Marlboro, MD 20774
UPDATED:
11/20/2024 09:10 PM
Key Details
Property Type Single Family Home
Sub Type Detached
Listing Status Active
Purchase Type For Sale
Square Footage 2,060 sqft
Price per Sqft $247
Subdivision New Orchard
MLS Listing ID MDPG2116292
Style Split Level
Bedrooms 5
Full Baths 3
HOA Y/N N
Abv Grd Liv Area 1,580
Originating Board BRIGHT
Year Built 1984
Annual Tax Amount $4,874
Tax Year 2024
Lot Size 0.300 Acres
Acres 0.3
Property Description
**Ask how you may qualify for 100% financing.**
Located in a highly desirable neighborhood, this newly renovated single family home is close to shops, restaurants, entertainment, and public transportation. The main level features an open-concept living and dining area, perfect for entertaining guests or relaxing with family. The kitchen has been upgraded with modern appliances and sleek countertops, making meal prep a breeze. Upstairs, you'll find three spacious bedrooms and two full bathrooms, each beautifully appointed with stylish fixtures and finishes. The lower level also features a convenient laundry room and another full bathroom. The 2nd lower level of the home is a versatile space that can be used as a guest suite, home office, or additional entertainment area. The possibilities are endless! Step outside to your private backyard oasis, complete with a fenced-in yard and a patio area perfect for summer BBQs and outdoor entertaining. This home truly has it all – location, space, and modern amenities – all at a fantastic price. Don't miss out on this opportunity to make this stunning property your new home!
Location
State MD
County Prince Georges
Zoning RSF95
Rooms
Basement Outside Entrance, Rear Entrance, Fully Finished, Improved
Interior
Interior Features Dining Area, Kitchen - Island, Recessed Lighting, Upgraded Countertops, Wood Floors
Hot Water Electric
Heating Forced Air
Cooling Central A/C
Equipment Dishwasher, Disposal, Oven/Range - Electric, Refrigerator, Built-In Microwave, Stainless Steel Appliances, Washer, Dryer
Fireplace N
Appliance Dishwasher, Disposal, Oven/Range - Electric, Refrigerator, Built-In Microwave, Stainless Steel Appliances, Washer, Dryer
Heat Source Electric
Laundry Lower Floor
Exterior
Garage Spaces 4.0
Fence Chain Link, Rear
Water Access N
Roof Type Unknown
Accessibility None
Total Parking Spaces 4
Garage N
Building
Story 4
Foundation Other
Sewer Public Sewer
Water Public
Architectural Style Split Level
Level or Stories 4
Additional Building Above Grade, Below Grade
New Construction N
Schools
Elementary Schools Kettering
Middle Schools Kettering
High Schools Largo
School District Prince George'S County Public Schools
Others
Senior Community No
Tax ID 17131396506
Ownership Fee Simple
SqFt Source Estimated
Special Listing Condition Standard

GET MORE INFORMATION





