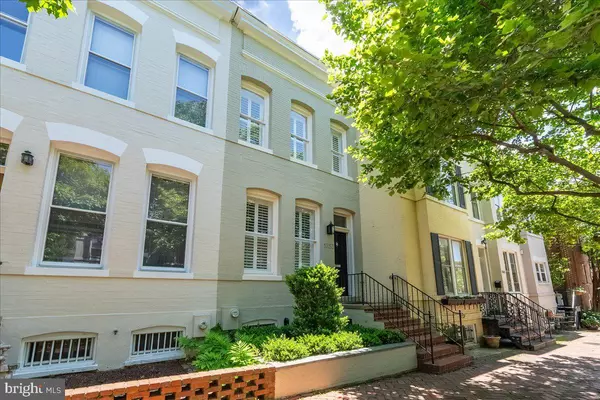1653 34TH ST NW Washington, DC 20007
UPDATED:
11/18/2024 06:57 PM
Key Details
Property Type Townhouse
Sub Type Interior Row/Townhouse
Listing Status Under Contract
Purchase Type For Sale
Square Footage 2,000 sqft
Price per Sqft $1,197
Subdivision Georgetown
MLS Listing ID DCDC2145290
Style Federal
Bedrooms 4
Full Baths 4
Half Baths 1
HOA Y/N N
Abv Grd Liv Area 2,000
Originating Board BRIGHT
Year Built 1900
Annual Tax Amount $10,161
Tax Year 2023
Lot Size 1,440 Sqft
Acres 0.03
Property Description
The original circa pre-1900 house has been completely reconstructed and expanded with a luxurious makeover, and is now ready for its first new owner. Three finished levels include approximately 2,000 square feet of refined living space with 4 Bedrooms and 4.5 Bathrooms, which includes the lower level in-law suite with its own kitchenette.
From the brick sidewalks of 34th Street NW, the Main Level enters into an open living space featuring a 10-foot-high coffered ceiling, wood flooring, an attractive open staircase with gloss black painted handrails, recessed lighting, custom millwork, and window shutters. The formal Living Room is open to the spacious Dining Room or second sitting area, which is adjacent to a Powder Room and a high-end Kitchen with stainless steel Thermador appliances including a six-burner gas-range. At the rear end of the kitchen is a bright Breakfast Room / Dining Room with access to the back patio and parking space with alley access.
Upstairs, 3 Bedroom Suites each have their own Bathrooms en suite, including the Primary Bedroom with a double vanity and frameless shower. The Lower Level hosts a 4th Bedroom with a Full Bathroom, Kitchenette with wet bar, dishwasher, full size refrigerator, Laundry Room with side-by-side washer, dryer, and utility sink, as well as a private rear entrance.
New roof (2022). New Two-Zone HVAC (2021). New Electrical and Plumbing (2021). HW Heater – Gas (2021). Must See!
Location
State DC
County Washington
Direction West
Rooms
Basement Daylight, Partial, Connecting Stairway, Fully Finished, Outside Entrance, Rear Entrance, Walkout Stairs, Windows, Interior Access, Improved, Heated, Full
Interior
Interior Features Window Treatments, Kitchenette, Kitchen - Gourmet, Breakfast Area
Hot Water Natural Gas
Heating Heat Pump(s)
Cooling Central A/C
Flooring Engineered Wood
Equipment Built-In Microwave, Built-In Range, Commercial Range, Dishwasher, Disposal, Dryer, Dryer - Electric, Dryer - Front Loading, Exhaust Fan, Extra Refrigerator/Freezer, Microwave, Oven/Range - Gas, Range Hood, Refrigerator, Six Burner Stove, Washer
Fireplace N
Appliance Built-In Microwave, Built-In Range, Commercial Range, Dishwasher, Disposal, Dryer, Dryer - Electric, Dryer - Front Loading, Exhaust Fan, Extra Refrigerator/Freezer, Microwave, Oven/Range - Gas, Range Hood, Refrigerator, Six Burner Stove, Washer
Heat Source Natural Gas
Laundry Lower Floor
Exterior
Garage Spaces 1.0
Fence Board
Water Access N
Roof Type Other,Rubber
Accessibility None
Total Parking Spaces 1
Garage N
Building
Lot Description Rear Yard
Story 3
Foundation Other
Sewer Public Sewer
Water Public
Architectural Style Federal
Level or Stories 3
Additional Building Above Grade, Below Grade
Structure Type 9'+ Ceilings
New Construction N
Schools
School District District Of Columbia Public Schools
Others
Senior Community No
Tax ID 1290//0250
Ownership Fee Simple
SqFt Source Assessor
Special Listing Condition Standard

GET MORE INFORMATION





