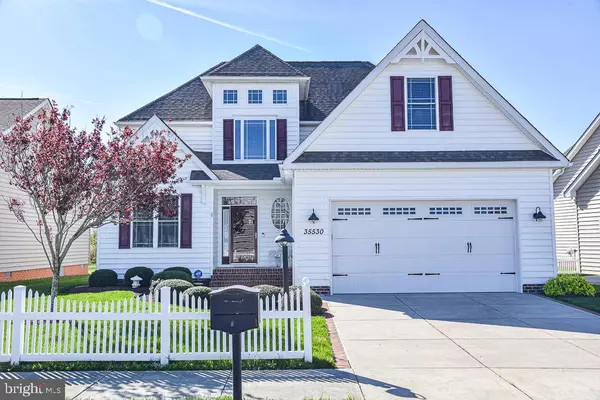35530 CYPRESS POINT TRL Millville, DE 19967
UPDATED:
10/01/2024 06:56 PM
Key Details
Property Type Single Family Home
Sub Type Detached
Listing Status Under Contract
Purchase Type For Sale
Square Footage 2,454 sqft
Price per Sqft $229
Subdivision Coventry At Barrington Park
MLS Listing ID DESU2060412
Style Contemporary
Bedrooms 4
Full Baths 2
Half Baths 1
HOA Fees $750/ann
HOA Y/N Y
Abv Grd Liv Area 2,454
Originating Board BRIGHT
Year Built 2010
Annual Tax Amount $1,313
Tax Year 2023
Lot Size 9,583 Sqft
Acres 0.22
Lot Dimensions 57.00 x 175.00
Property Description
Location
State DE
County Sussex
Area Baltimore Hundred (31001)
Zoning TN
Rooms
Main Level Bedrooms 4
Interior
Interior Features Air Filter System, Attic, Breakfast Area, Carpet, Ceiling Fan(s), Dining Area, Entry Level Bedroom, Floor Plan - Open, Formal/Separate Dining Room, Kitchen - Island, Primary Bath(s), Recessed Lighting, Bathroom - Soaking Tub, Bathroom - Stall Shower, Bathroom - Tub Shower, Upgraded Countertops, Walk-in Closet(s), Window Treatments, Wood Floors
Hot Water Propane
Heating Central
Cooling Central A/C
Flooring Hardwood, Ceramic Tile, Carpet
Equipment Built-In Microwave, Cooktop, Dishwasher, Disposal, Dryer - Front Loading, Extra Refrigerator/Freezer, Oven/Range - Electric, Stainless Steel Appliances, Washer - Front Loading, Water Heater - Tankless
Furnishings Partially
Fireplace N
Appliance Built-In Microwave, Cooktop, Dishwasher, Disposal, Dryer - Front Loading, Extra Refrigerator/Freezer, Oven/Range - Electric, Stainless Steel Appliances, Washer - Front Loading, Water Heater - Tankless
Heat Source Electric, Propane - Leased
Exterior
Exterior Feature Brick, Patio(s)
Parking Features Garage - Front Entry, Garage Door Opener
Garage Spaces 4.0
Fence Partially, Picket
Amenities Available Common Grounds, Exercise Room, Fencing, Fitness Center, Jog/Walk Path, Pool - Outdoor, Swimming Pool
Water Access N
Accessibility 2+ Access Exits, Level Entry - Main
Porch Brick, Patio(s)
Attached Garage 2
Total Parking Spaces 4
Garage Y
Building
Lot Description Front Yard, Interior, Landscaping, Rear Yard
Story 2
Foundation Crawl Space
Sewer Public Sewer
Water Public
Architectural Style Contemporary
Level or Stories 2
Additional Building Above Grade, Below Grade
New Construction N
Schools
School District Indian River
Others
HOA Fee Include Common Area Maintenance,Pool(s)
Senior Community No
Tax ID 134-12.00-2929.00
Ownership Fee Simple
SqFt Source Assessor
Acceptable Financing Cash, Conventional, FHA
Listing Terms Cash, Conventional, FHA
Financing Cash,Conventional,FHA
Special Listing Condition Standard

GET MORE INFORMATION





