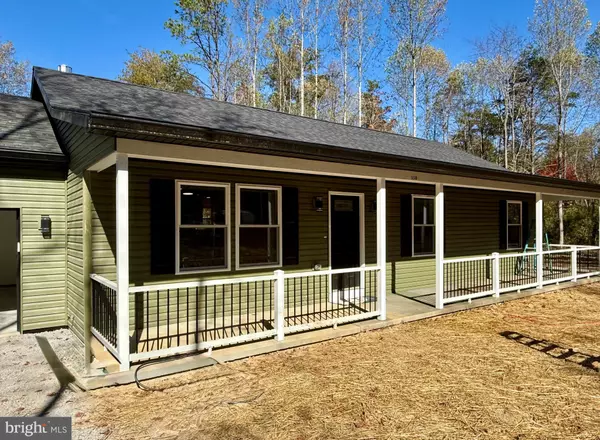27 CEDAR POINT LANE Great Cacapon, WV 25422
UPDATED:
10/30/2024 06:28 PM
Key Details
Property Type Single Family Home
Sub Type Detached
Listing Status Active
Purchase Type For Sale
Square Footage 1,300 sqft
Price per Sqft $291
Subdivision Cedar Point East
MLS Listing ID WVMO2004014
Style Bungalow,Ranch/Rambler
Bedrooms 3
Full Baths 2
HOA Y/N N
Abv Grd Liv Area 1,300
Originating Board BRIGHT
Tax Year 2022
Lot Size 3.000 Acres
Acres 3.0
Property Description
. Located in a beautiful, quaint 9 lot subdivision which is heavily wooded for privacy and just a short walk from public Cacapon river access at the end of Hunters Camp Rd, just outside of the subdivision where there's a boat launch with a very peaceful setting for fishing, tubing, swimming or some relaxing downtime. This home will be open and inviting, all tile bathrooms, upgraded granite or quartz counters, ship lap and much more. Get in early and pick your colors and tops... Call today for more details and to schedule your private showing!
Location
State WV
County Morgan
Zoning R-100
Direction East
Rooms
Main Level Bedrooms 3
Interior
Interior Features Ceiling Fan(s), Combination Kitchen/Dining, Entry Level Bedroom, Floor Plan - Open, Primary Bath(s), Recessed Lighting, Bathroom - Tub Shower, Upgraded Countertops, Walk-in Closet(s)
Hot Water Electric, Instant Hot Water
Heating Forced Air, Heat Pump - Electric BackUp
Cooling Ceiling Fan(s), Central A/C, Heat Pump(s)
Flooring Carpet, Concrete, Luxury Vinyl Plank
Fireplaces Number 1
Equipment Built-In Microwave, Built-In Range, Dishwasher, Exhaust Fan, Instant Hot Water, Oven/Range - Electric, Refrigerator, Stainless Steel Appliances
Fireplace Y
Window Features Double Pane,Energy Efficient,Insulated
Appliance Built-In Microwave, Built-In Range, Dishwasher, Exhaust Fan, Instant Hot Water, Oven/Range - Electric, Refrigerator, Stainless Steel Appliances
Heat Source Electric
Laundry Main Floor, Has Laundry
Exterior
Exterior Feature Porch(es), Patio(s)
Parking Features Garage - Front Entry, Inside Access
Garage Spaces 5.0
Utilities Available Above Ground, Under Ground
Water Access N
View Scenic Vista, Mountain
Roof Type Shingle,Architectural Shingle
Street Surface Gravel
Accessibility Level Entry - Main
Porch Porch(es), Patio(s)
Road Frontage Road Maintenance Agreement
Attached Garage 3
Total Parking Spaces 5
Garage Y
Building
Lot Description Level, No Thru Street, Partly Wooded, Private, Trees/Wooded, Cul-de-sac
Story 1
Foundation Crawl Space, Concrete Perimeter
Sewer Septic = # of BR
Water Well
Architectural Style Bungalow, Ranch/Rambler
Level or Stories 1
Additional Building Above Grade
Structure Type Dry Wall
New Construction Y
Schools
School District Morgan County Schools
Others
Senior Community No
Tax ID 33-04-0028-0008-0011
Ownership Fee Simple
SqFt Source Estimated
Acceptable Financing Cash, Conventional, FHA, USDA, VA
Listing Terms Cash, Conventional, FHA, USDA, VA
Financing Cash,Conventional,FHA,USDA,VA
Special Listing Condition Standard

GET MORE INFORMATION





