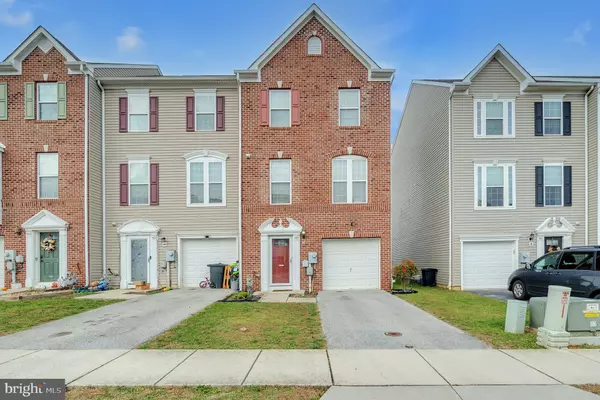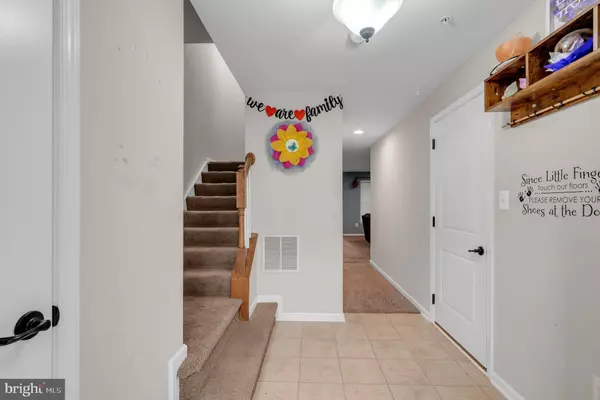For more information regarding the value of a property, please contact us for a free consultation.
804 BLOSSOM DR Hanover, PA 17331
Want to know what your home might be worth? Contact us for a FREE valuation!

Our team is ready to help you sell your home for the highest possible price ASAP
Key Details
Sold Price $250,000
Property Type Townhouse
Sub Type End of Row/Townhouse
Listing Status Sold
Purchase Type For Sale
Square Footage 2,000 sqft
Price per Sqft $125
Subdivision Cherry Tree
MLS Listing ID PAYK2072516
Sold Date 01/03/25
Style Traditional
Bedrooms 3
Full Baths 2
Half Baths 1
HOA Y/N N
Abv Grd Liv Area 1,440
Originating Board BRIGHT
Year Built 2012
Annual Tax Amount $5,900
Tax Year 2024
Lot Size 2,631 Sqft
Acres 0.06
Property Sub-Type End of Row/Townhouse
Property Description
Welcome to this gorgeous brick end unit 3 level townhome in Cherry Tree Development. 3 Bedrooms, 2 full bathrooms, and upper level laundry room. Main level had 1 half bath, huge gormet kitchen with stunning kitchen island, lovely pantry, granite countertops, and state of the art newer appliances overlooking living room with walk-out to new Trex composite deck. Finished basement has family room with walkout to backyard and attached 1 car garage
Location
State PA
County York
Area Hanover Boro (15267)
Zoning RESIDENTIAL
Rooms
Other Rooms Kitchen, Family Room, Laundry
Basement Fully Finished, Heated, Walkout Level
Interior
Interior Features Kitchen - Island, Kitchen - Eat-In
Hot Water Natural Gas
Heating Forced Air
Cooling Central A/C
Flooring Carpet
Equipment Disposal, Dishwasher, Built-In Microwave, Washer, Dryer, Refrigerator, Oven - Single
Fireplace N
Appliance Disposal, Dishwasher, Built-In Microwave, Washer, Dryer, Refrigerator, Oven - Single
Heat Source Natural Gas
Exterior
Exterior Feature Deck(s)
Parking Features Garage - Front Entry
Garage Spaces 2.0
Water Access N
Roof Type Architectural Shingle
Accessibility None
Porch Deck(s)
Road Frontage Public
Attached Garage 1
Total Parking Spaces 2
Garage Y
Building
Story 3
Foundation Concrete Perimeter
Sewer Public Sewer
Water Public
Architectural Style Traditional
Level or Stories 3
Additional Building Above Grade, Below Grade
Structure Type Dry Wall
New Construction N
Schools
High Schools Hanover
School District Hanover Public
Others
Pets Allowed Y
Senior Community No
Tax ID 67-000-23-0065-00-00000
Ownership Fee Simple
SqFt Source Assessor
Acceptable Financing FHA, Conventional, VA
Listing Terms FHA, Conventional, VA
Financing FHA,Conventional,VA
Special Listing Condition Standard
Pets Allowed No Pet Restrictions
Read Less

Bought with Ronni D Cannady • Samson Properties




